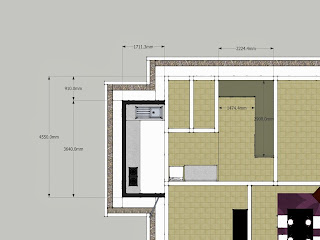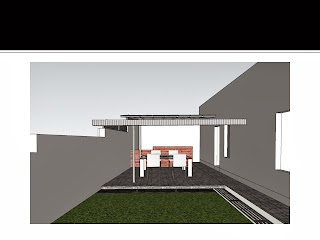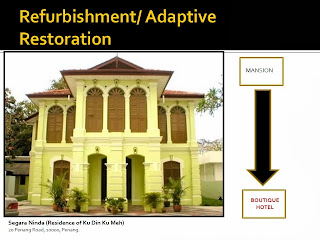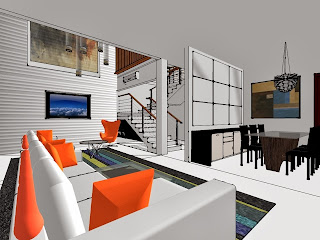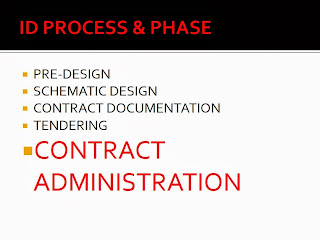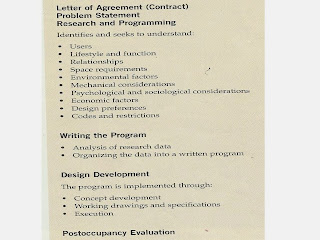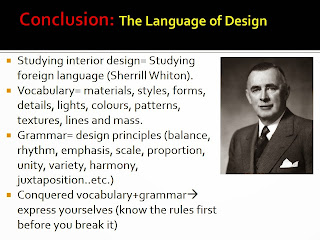 |
| Copyright of Firzan Aziz |
Z10Z
Firzan Aziz's Official Blog
Saturday, 9 September 2017
PhD Thesis Abstract
Adaptive reuse of
historic buildings is a prominent and sustainable approach in the realm of built
heritage conservation. The prevalent trend of converting historic buildings to
museums is testified when nearly half of the museums population (44%) in the
historic cities Melaka and George Town, the UNESCO World Heritage of Malaysia
are found to be converted buildings. Adaptive reuse however has not always
brought in positive conservation impacts as some historic
buildings turned dysfunctional and out of operation after their conversion to
museums. This scenario hence calls upon the current research aim to establish
an evaluation framework focusing on the post-conservation impacts of historic
buildings converted to museums (adaptive reuse museums) within the UNESCO World
Heritage of Malaysia context. Criteria of physical appropriateness, functional
effectiveness and financial efficiency were scrutinised through literature
review to conceptually form the Post-Conservation Evaluation (PCE). Case
studies involving two monumental and three shop house buildings in the historic
city of George Town obtained through purposive sampling were then used to test
the operational and empirical capabilities of the conceptual PCE. Field work
conducted at the case studies found that the post-conservation impacts of
adaptive reuse museums are positive in terms of physical appropriateness yet negative
in terms of functional effectiveness. Validated by eight experts and
stakeholders from the field of built heritage conservation, this evaluative
research finally contributed the PCE framework focusing on the impacts of
adaptive reuse museums in the context of UNESCO World Heritage of Malaysia.
Monday, 15 December 2014
Code of Conducts for Interior Designers
1. Objectives of Code
The objective of the Code of Conduct is to promote the standard of professional conduct and self discipline required of Interior Designers in the interest of the public.2. Compliance with Acts and rules.
- An Interior Designer shall prior to commencing an interior design consultancy practice submit to the Board the proposed name of the interior design consultancy practice to obtain the approval of the Board.
- An Interior Designer shall not establish a branch office unless it is operated in accordance with the guidelines or circulars issued by the Board.
- All letterheads shall list only the names of the sole proprietor, partners or directors with their respective qualifications and designation.
- An Interior Designer may be permitted to insert any announcements or felicitations in the press that are in accordance with the guidelines or circulars issued by the Board.
- An Interior Designer may use calling cards that shall contain accurate particulars concerning his qualification and designation.
- An Interior Designer may –
- exhibit a signboard containing the name of his practice outside his office or branch offices, if any; or
- exhibit his name or the name of his practice on a signboard, where interior design consultancy services in respect of the project are currently being provided by him or his practice,
3. Faithful discharge of duties and obligations.
- An Interior Designer shall maintain a standard of service and competence in areas relevant to his work by continually upgrading his knowledge and skill.
- An Interior Designer shall ensure that his employees are competent and adequately supervised to perform the task to the standard normally expected and accepted by the profession, and shall not by misrepresentation, fraud or deceit undermine the confidence of persons dealing with the Interior Designer or his employees.
- An Interior Designer shall administer the interior design contract competently and responsibly and shall be impartial in any dispute that may arise between the client and the building contractor.
- An Interior Designer shall only undertake services where he can ensure that he possesses adequate knowledge, abilities and resources to fulfill his commitments to his client in every respect.
- An Interior Designer shall exercise a reasonable standard of skill and diligence normally expected and accepted by his profession in respect of but not limited to the following :
- all forms of certification;
- contract administration;
- site supervision; and
- compliance of statutory requirements.
- An Interior Designer shall prior to commencing services, notify the client in writing of the conditions of engagement, fees and charges, including the method of calculating the fees, in respect of the following :
- scope of work;
- allocation of responsibilities;
- limitation of responsibilities, if any; and
- termination of services,
- Notwithstanding subparagraph (6), where the client’s agreement in writing is not obtained within the period as stipulated in subparagraph (6) but the client agrees by conduct to the conditions of engagement, fees and charges, the client shall for the purposes of subparagraph (6) be considered to have agreed to such conditions of engagement, fees and charges.
- An Interior Designer shall, in the course of providing his services ensure that he does not contravene all Acts and Regulations pertaining to the public safety.
4. Integrity
- An Interior Designer shall not, while practising his profession, carry on or engage in any trade or business which is inconsistent with the fitting and proper discharge of his duties, and he must not hold, assume or consciously accept a position in such trade or business in which his interest is in conflict with his duty.
- An Interior Designer shall not endorse any material, component, services or product relating to the construction industry by the use of comparative statements.
- An Interior Designer shall not make misleading, deceptive or false statements or claims about his qualifications, experience or performance and shall accurately state the scope and nature of his responsibilities in connection with work for which he is claiming credit.
- An Interior Designer may publish or consent to the publication of -
- illustrations, articles or any other media of presentation of any project for which he has been responsible, whether individually or in collaboration with others; or
- any subject for which he, either individually or in collaboration with others, had written in the form of an article, circular, brochure, book or any other media of presentation,
- An Interior Designer may advertise his services by any public means, where such advertisement is in accordance with the guidelines or circulars issued by the Board.
- For all matters specified in subparagraphs (4) and (5), the publication or any other permitted advertisement of such matters shall not contain any comparative or superlative description of the Interior Designer or his practice.
- An Interior Designer may advertise for the invitation of tenders concerning a project, an appointment or the change of particulars of his practice, where such advertisement is in accordance with the guidelines or circulars issued by the Board.
- An Interior Designer may participate in a forum or be interviewed by the media in a manner not otherwise prohibited by this Code, where the object of such forum or interview is to promote interest in interior design, the profession or the built-environment.
- An Interior Designer shall observe the confidentiality of his client’s affairs and shall not disclose confidential information without the prior written consent of the client, unless ordered by the court or other lawful authority.
- An Interior Designer shall not give or offer remuneration or other inducements for the introduction of a client or work.
- An Interior Designer shall not accept any discount, gift, commission or any form of inducement from contractors, tradesmen or suppliers in connection with the works and duties entrusted to him and shall not permit his employees to receive such discount, gift, commission or inducement.
- An Interior Designer shall not permit the insertion of any clause in tenders, bills of quantities or other contract documents which provides for payments to be made to him by the contractor whatever may be the consideration, unless it is in accordance with guidelines or circulars issued by the Board and with the full knowledge of his client.
- An Interior Designer if appointed as a member of a governmental or statutory body with the power to approve development applications, shall, if he has any interest in such applications declare his interest and shall not take part in the decision making process of such development applications in which he or his practice is directly or indirectly involved.
- An Interior Designer shall not fail to disclose to his clients, owners or contractors significant circumstances known to him that could be construed as creating a conflict of interest and shall ensure that such conflict does not compromise legitimate interests of such persons or interfere with the Interior Designer’s duty to render impartial judgement of contract performance by others.
- The services of an Interior Designer who carries on business as an Interior Designer shall be remunerated solely by fees payable by his client.
- The services of an Interior Designer in employment shall be paid by salary and other benefits agreed with his employer, and he shall be debarred from any other source of remuneration in connection with such services rendered.
5. Respect for the legitimate rights and interests of others.
- An Interior Designer shall not attempt to supplant another person registered under this Act who has already been engaged by a client nor shall he compete with another person registered under this Act to secure a commission by a reduction of fees or otherwise.
- An Interior Designer being approached or instructed to proceed with work for which he knows or can ascertain by making reasonable enquiries that another person registered under this Act has been engaged shall, before proceeding with such work, communicate in writing with the person and obtain a letter of release from him or obtain such letter through his prospective client, provided that this requirement may be waived at the discretion of the Board.
- Nothing in this Code shall prohibit an Interior Designer who is a director of a registered corporation from receiving remuneration for services as a director.
- An Interior Designer shall at all times act honourably towards other persons registered under this Act.
SOURCE: http://www.lam.gov.my/code-of-conduct/coc-for-id
Saturday, 14 December 2013
Ask Yourself First!
The more detailed information you give, the easier it will be for the architect to address your needs.
- Describe your current home. What do you like about it? What's missing? What don't you like? Do you want to change the space you have?
- Do you want to build a new home?
- Why do you want to build a house or add to or renovate your current home?
- What is your lifestyle? Are you at home a great deal? Do you work at home? Do you entertain often?
- How much time do you spend in the living areas, bedroom, kitchen, utility space etc.?
- How much time and energy are you willing to invest to maintain your home?
- If you are thinking of extending, what functions or activities will be housed in the new space?
- What kind of spaces do you need, e.g bedrooms, bigger kitchen, family room, bathrooms, etc?
- How many of those spaces do you think you need?
- What do you think the extension/ renovation/ new home should look like?
- What do you envisage in your new home that your present home lacks?
- How much can you realistically afford to spend?
- How soon would you like to be settled into your new home or extension? Are there rigid time restraints?
- If you are thinking of building a home, do you have a site selected?
- Do you have strong ideas about design? What are your design preferences?
- Who will be the primary contact with the architect, contractor, and others involved in designing and building your project? (It is good to have one point of contact to prevent confusion and mixed messages)
- What qualities are you looking for in an architect?
- Is there anyone in the family with a disability or do you envisage staying in the house for a long time, mobility problems of aging may need to be addressed?
- Is sustainable development and increased energy efficiency of importance to you?
- How much disruption in your life can you tolerate to extend or renovate your home?
Top Tips from RIAI Architects
Appointing an Architect
- Involving an architect early on in a project can actually save you time and money. They will offer you a range of options and discuss with you the most economic and appropriate design for your requirements.
- Even on small projects, such as a kitchen extension or an attic conversion, working with an architect can make a big difference, as they will find solutions that will realise the full potential of your home.
- Discuss what qualities are you looking for in an architect? Are there examples of extensions and buildings that you like?
- Ask to see examples of existing work the architect has completed.
- Identify who will be the primary contact with the architect, contractor, and others involved in designing and building your project. It is good to have one point of contact to prevent confusion and mixed messages.
- Now is a good time to get planning permission. It lasts for five years, and means that you will not get lost in the glut of applications that will swamp the planning system when the upturn takes place.
Developing a Brief (your list of requirements)
- What do you want to achieve with this project? Why do you want to build, extend or renovate?
- Describe your current home. What do you like about it? What's missing? What don't you like? Do you want to change the space you have?
- What do you envisage in your extended or renovated home that your present home lacks? What functions / activities will be housed in a new space?
- What is your lifestyle and what kind of spaces do you need? For example, are you at home a great deal? Do you work at home? Do you entertain often?
- How much time do you spend in the living areas, bedroom, kitchen, study, utility space, garden?
- How much time and energy are you willing to invest to maintain your home?
- Do you have strong ideas about design and materials? What do you think the extension or renovation should look like?
- How much can you realistically afford to spend?
- How much disruption in your life can you tolerate to extend or renovate your home?
- How soon would you like to be settled into your new home or extension? Are there rigid time restraints?
- Is there anyone in the family with a disability or do you envisage staying in the house for a long time so that the mobility problems of aging may need to be addressed?
- First floor rooms can be more than just bedrooms. Using a bright upstairs room in winter might be just the thing to help you through dark days.
Design and Energy Efficiency
- Energy efficiency is considered an integral part of any extension and refurbishment. Do you have any specific requests, for example for using energy from renewable sources (solar hot water, wood pellets etc)?
- Insulating external or internal walls for better thermal performance – your architect will advise on the best option and on any planning requirements
- Upgrading of windows to improve the thermal performance and reduce heat loss, also known as U-values. For example, upgrading an existing sunroom or conservatory with triple glazing can ensure that it can be used all-year-round.
- Improving the air-tightness of your home to avoid unwanted air leaks. Commonly a door-blower test is used to identify air leaks.
- Fitting of renewable energy sources such as solar collectors for hot water, wood pellet boilers or heat pumps. As these are expensive additions, your architect will advise on the payback implications.
- Remodelling your home for better orientation to benefit from light. Your architect may recommend changes to the layout or opening up a south-facing wall to benefit from sunlight, also known as passive solar gain.
- Insulate your attic. This can reduce bills and make your home more comfortable to live in. It pays for itself within two years.
- Fit another lagging jacket over your hot water cylinder to half the heat loss for minimal expense.
Furniture and Finishes
- Get extra high kitchen wall cabinets, wardrobes and shelves that extend up to your ceiling. You gain additional shelving, it looks impressive and you reduce visible clutter.
- Be selective in your use of colour – lighter, unified colour schemes maximise the sense of space as well as light. The floor and furnishings can be a good source of colour.
- Use up-lighters and floor lights in preference to traditional down-lighters, and reduce wattage to create a more pleasant ambience.
Top Tips When Considering Buying a New Home:
- When you buy a new house or apartment, check to see that it has been designed by an RIAI Registered Architect.
- Make enquiries as to how the house has been constructed and what materials have been used. Are they expensive to maintain? Have materials been used that have a low environmental impact?
- Is the house a Protected Structure? You will need the advise of a Conservation Architect if you are planning any changes. (See Protected Structures)
- Discuss what does your preferred neighbourhood look like? A well-designed neighbourhood should feel safe, pleasant to walk in and have connections with other areas and local infrastructure.
- Discuss how important is access to public transport and the availability of local infrastructure such as shops and schools? Do you want to walk to work, to schools and shops? What facilities are within a 10-minute walk?
- Do I like living in the countryside? What are the nearest connections to shops, schools and medical services?
- Decide on the importance of outdoor space. Do I like a garden or a maintenance free outdoor space? Are there accessible local parks and green spaces for walks?
- Discuss your storage needs - do I need a garage for car and bicycles or a garden workshop?
- Check if the property comes with any special energy saving features, such as solar collectors for hot water, a heat pump or heating from a renewable source (wood pellets)? Does it form part of a district heating system?
- Check which rooms receive direct light and at what times during the day. For example, if you are working outside your home during the day, a west facing living room with late afternoon sunlight and access to the rear garden might be a priority for you.
- Is the property sufficiently open to receive natural light? Ask your architect to give options and costings for access to more sunlight such as larger windows, roof lights and sun-rooms (subject to planning permission).
- Is the property sufficiently flexible to allow future layout changes? What internal walls are structural? Can rooms be interchangeable? Ask your architect to identify the potential for future extensions, attic conversions or a remodelling of existing space.
Competence of Conservation Architects
“Conservation works should only be carried out by persons competent in these specialist activities.” (International Council on Monuments and Sites. Guidelines for Education and Training).
GRADE I OR II RIAI
To advise on:
- the philosophy and principles of conservation;
- UNESCO, ICOMOS and other Charters, Regulations and Guidelines;
- the legal background to conservation;
- the purchase of protected structures;
- statutory obligations regarding declarations, notifications and consents;
- the need for historic research and analysis;
- the need for specialist studies and advice;
- special techniques of repair, restoration and consolidation;
- appropriate new uses for historic buildings;
- the integration of modern technology and services into historic buildings;
- contracts suitable for conservation work;
- the conservation aspects of temporary works, demolition and shoring;
- grants and funding for conservation works;
And to:
- Study the history and technology of historic buildings/sites, interpret the results and plan for their conservation;
- Find and absorb the available sources of information relevant to the historic building or site being studied;
- Carry out searches of records and archives;
- Analyse the behaviour of monuments, ensembles and sites;
- Record, using all appropriate traditional and modern methods (including use of specialist technology, photogrammetry, rectified photography etc.), the condition of Historic Buildings;
- Provide measured drawings of Historic Buildings;
- Provide Historic Buildings Reports;
- Provide Inventories of Historic Buildings;
- Provide non-destructive investigation to analyse and evaluate Historic Buildings;
- Provide structural and material condition reports determining causes of building deterioration;
- Diagnose intrinsic and extrinsic causes of decay as a basis for appropriate intervention;
- Design appropriate alterations and extensions;
- Liaise with fire officers, consultants and building owners in the formation of fire prevention and security strategies;
- Work with inhabitants, administrators and planners to resolve conflicts and to develop conservation strategies appropriate to local needs, abilities and resources;
- Provide expert advice on maintenance strategies, management policies and the policy framework for environmental protection and preservation of monuments and their contents, and sites;
- Provide documents describing works executed and make them accessible;
GRADE III RIAI
To advise on:
- the philosophy and principles of conservation;
- UNESCO, ICOMOS and other Charters, Regulations and Guidelines;
- The legal background to conservation;
- The implications of the purchase of a protected structure;
- Statutory obligations for declarations, notifications and consents;
- The need for historic research and analysis;
- The need for specialist advice;
- Appropriate general repairs to historic fabric;
- Appropriate new uses for historic buildings.
- Applying for grants and funding for conservation works;
- Contracts suitable for conservation work;
- The conservation implications and need for specialist design for temporary works, demolition and shoring for historic buildings;
- Maintenance strategies and management policies for environmental protection and preservation of monuments and their contents, and sites;
And to:
- Examine a historic building or site, and identify its emotional, cultural and use significance;
- Commission searches of records and archives;
- Diagnose, in broad outline, causes of decay and recommend appropriate specialist investigation;
- Define the need for specialist studies of materials and systems, the services of art and architectural historians, archaeologists, conservators
- and other specialist consultants; and of specialist contractors, technicians, craftsmen and tradesmen;
- Design appropriate alterations and extensions;
- Document the works executed and making them accessible
- Work with inhabitants, administrators and planners to develop conservation strategies appropriate to local needs, abilities and resources;
Subscribe to:
Posts (Atom)
-
Adaptive reuse of historic buildings is a prominent and sustainable approach in the realm of built heritage conservation. The prevalent tre...














