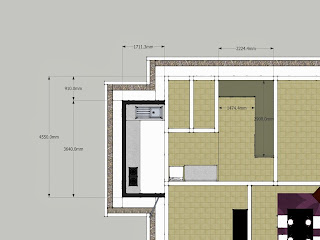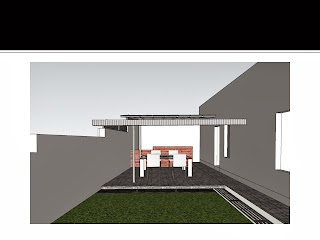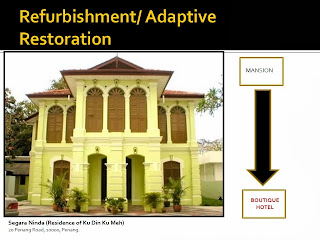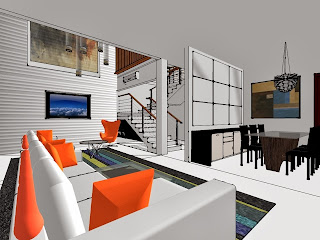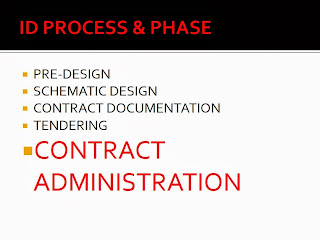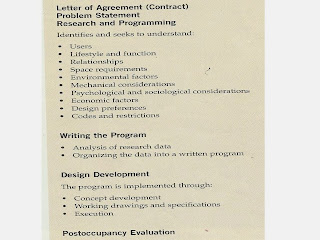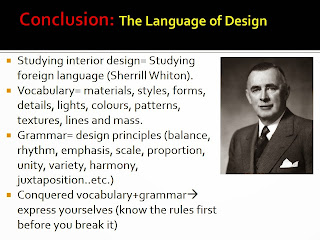The more detailed information you give, the easier it will be for the architect to address your needs.
- Describe your current home. What do you like about it? What's missing? What don't you like? Do you want to change the space you have?
- Do you want to build a new home?
- Why do you want to build a house or add to or renovate your current home?
- What is your lifestyle? Are you at home a great deal? Do you work at home? Do you entertain often?
- How much time do you spend in the living areas, bedroom, kitchen, utility space etc.?
- How much time and energy are you willing to invest to maintain your home?
- If you are thinking of extending, what functions or activities will be housed in the new space?
- What kind of spaces do you need, e.g bedrooms, bigger kitchen, family room, bathrooms, etc?
- How many of those spaces do you think you need?
- What do you think the extension/ renovation/ new home should look like?
- What do you envisage in your new home that your present home lacks?
- How much can you realistically afford to spend?
- How soon would you like to be settled into your new home or extension? Are there rigid time restraints?
- If you are thinking of building a home, do you have a site selected?
- Do you have strong ideas about design? What are your design preferences?
- Who will be the primary contact with the architect, contractor, and others involved in designing and building your project? (It is good to have one point of contact to prevent confusion and mixed messages)
- What qualities are you looking for in an architect?
- Is there anyone in the family with a disability or do you envisage staying in the house for a long time, mobility problems of aging may need to be addressed?
- Is sustainable development and increased energy efficiency of importance to you?
- How much disruption in your life can you tolerate to extend or renovate your home?














